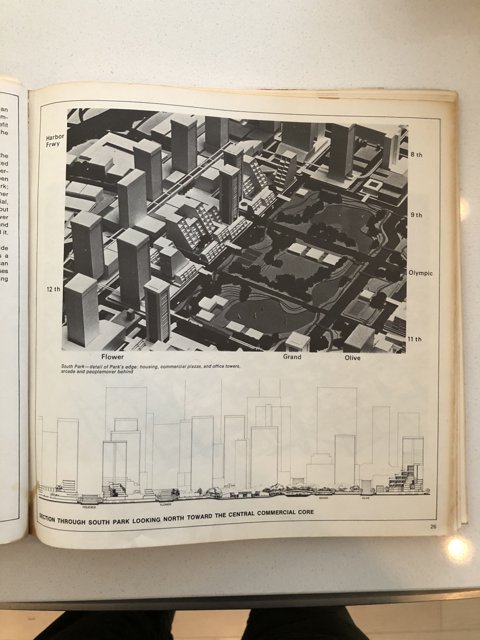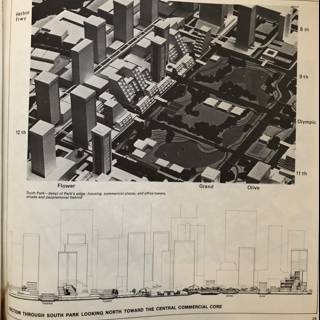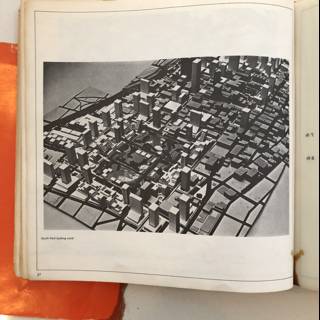Photos | Architectural Plans and Maps

A detailed book filled with charts, diagrams, and CAD drawings of buildings and a map, providing an insight into the world of architecture. (2017)
BLIP-2 Description:
a book with drawings of buildings and a mapMetadata
Capture date:
Original Dimensions:
3024w x 4032h - (download 4k)
Usage
Dominant Color:
Detected Text
iso
50
metering mode
5
aperture
f/1.8
focal length
4mm
shutter speed
1/15s
camera make
Apple
camera model
lens model
date
2017-12-02T12:43:04.623000-08:00
tzoffset
-28800
tzname
America/Los_Angeles
overall
(16.25%)
curation
(25.00%)
highlight visibility
(2.44%)
behavioral
(70.36%)
failure
(-0.34%)
harmonious color
(-1.29%)
immersiveness
(0.32%)
interaction
(1.00%)
interesting subject
(-73.44%)
intrusive object presence
(-20.36%)
lively color
(-9.77%)
low light
(0.27%)
noise
(-3.30%)
pleasant camera tilt
(-4.99%)
pleasant composition
(-22.50%)
pleasant lighting
(-12.10%)
pleasant pattern
(10.82%)
pleasant perspective
(13.06%)
pleasant post processing
(2.20%)
pleasant reflection
(-6.11%)
pleasant symmetry
(1.76%)
sharply focused subject
(0.78%)
tastefully blurred
(-0.92%)
well chosen subject
(8.54%)
well framed subject
(22.44%)
well timed shot
(-2.48%)
all
(-0.55%)
* WARNING: The title and caption of this image were generated by an AI LLM (gpt-3.5-turbo-0301
from
OpenAI)
based on a
BLIP-2 image-to-text labeling, tags,
location,
people
and album metadata from the image and are
potentially inaccurate, often hilariously so. If you'd like me to adjust anything,
just reach out.

