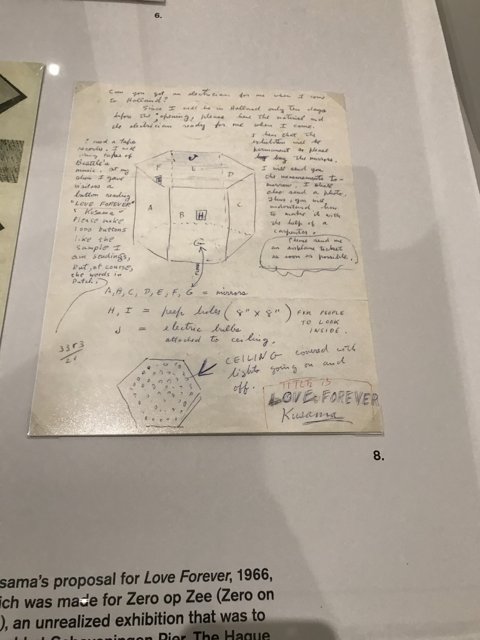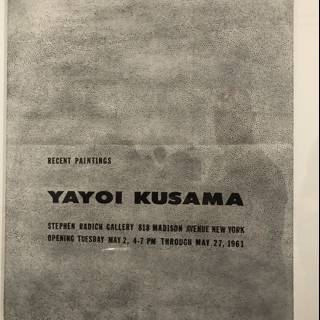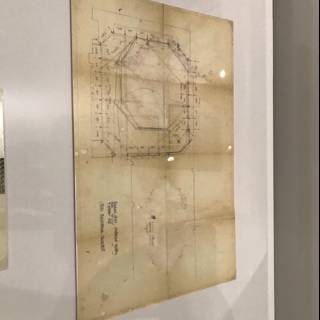Photos | The Proposal Sketch

A handwritten flow chart and diagram of a building proposal created by a man. The detailed design showcases his business acumen and creative vision.
BLIP-2 Description:
a drawing of a man's proposal for a building is displayedMetadata
Capture date:
Original Dimensions:
3024w x 4032h - (download 4k)
Usage
Dominant Color:
shall inside buttons proposal unrealized business tapio ceiling g made picase laane morrow ticket dir кичата mirrors sendings document sand button luep handwriting op ouly electrician bulls readung rw bive show sama's gave x love suice attached off read peep zero send course ich 出 going wit chart soon zee sample conered text days dhe holined material flow chart ente diagram cleme 頂 electric carpenter lights make words thun aistiane title holes tates exhibition card possible music come forever gant ready paper art
Detected Text
1000 15 1966 3383 8 a aistiane also am an and as attached b bive bulls but button buttons c carpenter ceiling cleme come conered course d days dhe dir e electric electrician ente exhibition f for forever g gant gave going h he holes holined i ich in inside laane lights love luep made make material me mirrors morrow music of off on op ouly peep people photo picase possible proposal read readung ready rw s sama's sample sand send sendings shall show soon suice tapio tates that the thun ticket title to unrealized was when will wit with words x you zee zero кичата 出 頂
iso
50
metering mode
5
aperture
f/1.8
focal length
4mm
shutter speed
1/15s
camera make
Apple
camera model
lens model
date
2017-10-21T16:21:55.536000-07:00
tzoffset
-25200
tzname
America/Los_Angeles
curation
(25.00%)
highlight visibility
(1.99%)
behavioral
(10.12%)
failure
(-0.68%)
harmonious color
(-0.57%)
immersiveness
(0.20%)
interaction
(1.00%)
interesting subject
(-92.14%)
intrusive object presence
(-8.98%)
lively color
(-1.59%)
low light
(0.12%)
noise
(-10.13%)
pleasant camera tilt
(-11.57%)
pleasant composition
(-39.72%)
pleasant lighting
(-11.95%)
pleasant pattern
(1.32%)
pleasant perspective
(-12.92%)
pleasant post processing
(1.41%)
pleasant reflection
(-6.37%)
pleasant symmetry
(0.20%)
sharply focused subject
(0.54%)
tastefully blurred
(7.93%)
well chosen subject
(2.76%)
well framed subject
(-11.49%)
well timed shot
(-0.70%)
all
(-5.12%)
* WARNING: The title and caption of this image were generated by an AI LLM (gpt-3.5-turbo-0301
from
OpenAI)
based on a
BLIP-2 image-to-text labeling, tags,
location,
people
and album metadata from the image and are
potentially inaccurate, often hilariously so. If you'd like me to adjust anything,
just reach out.

