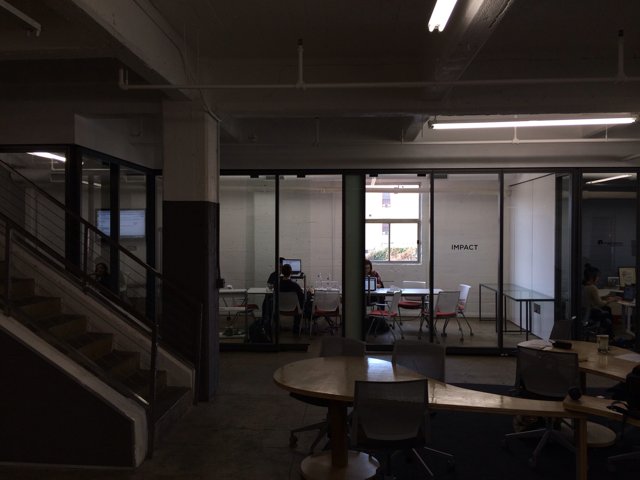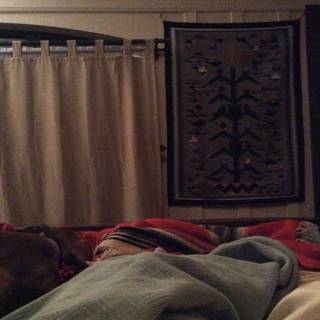Photos | Open Concept Office Space

A view of a spacious open room with multiple desks, chairs, and a staircase. The large windows let in natural light while the handrail, tables and flooring complete the modern architecture.
BLIP-2 Description:
a large open room with several desks and a staircaseMetadata
Capture date:
Original Dimensions:
3264w x 2448h - (download 4k)
Usage
lighting housing room furniture desk floor laptop dining sliding hardware staircase screen lamp cafe loft impact pc indoors bag handrail accessories window chair building cafeteria architecture monitor classroom interior office table cup restaurant computer flooring handbag living school house rekognition_c stairs design door art electronics plywood wood
Detected Text
date
2014-01-27T14:30:51-08:00
tzoffset
-28800
overall
(25.59%)
curation
(50.00%)
highlight visibility
(4.35%)
behavioral
(70.53%)
failure
(-1.59%)
harmonious color
(-3.27%)
immersiveness
(1.37%)
interaction
(1.00%)
interesting subject
(-76.17%)
intrusive object presence
(-3.34%)
lively color
(-20.96%)
low light
(86.67%)
noise
(-1.88%)
pleasant camera tilt
(-10.42%)
pleasant composition
(-72.36%)
pleasant lighting
(-66.46%)
pleasant pattern
(11.04%)
pleasant perspective
(1.43%)
pleasant post processing
(-0.94%)
pleasant reflection
(-7.25%)
pleasant symmetry
(3.83%)
sharply focused subject
(0.15%)
tastefully blurred
(-8.58%)
well chosen subject
(9.00%)
well framed subject
(-55.91%)
well timed shot
(1.42%)
all
(-9.28%)
* WARNING: The title and caption of this image were generated by an AI LLM (gpt-3.5-turbo-0301
from
OpenAI)
based on a
BLIP-2 image-to-text labeling, tags,
location,
people
and album metadata from the image and are
potentially inaccurate, often hilariously so. If you'd like me to adjust anything,
just reach out.

