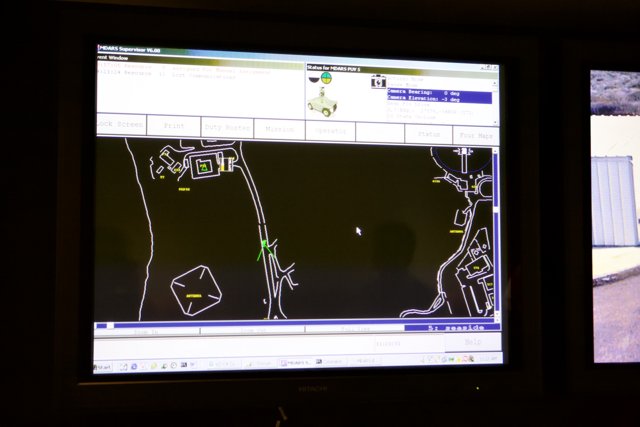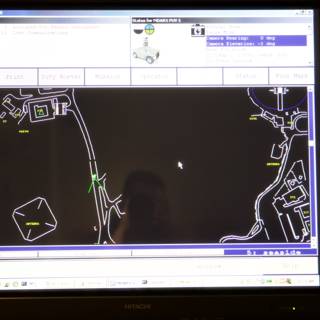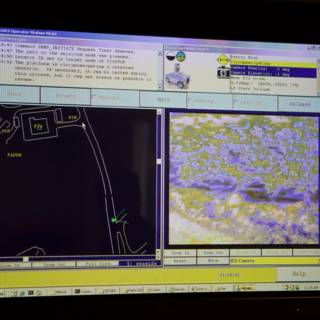Photos | Building Map on Computer Screen

A detailed diagram of a building is displayed on a computer screen, showing the layout of the different floors and rooms.
BLIP-2 Description:
a computer screen showing a map of a buildingMetadata
Capture date:
Original Dimensions:
4368w x 2912h - (download 4k)
Usage
Dominant Color:
deg lost rent game cormunications machine hitachi arcade wheel supervisor consumer hardware plan line screen car vehicle ock amera chart tv elevation mission transportation plot 图 window maps ₽ resource state print roster assigned camera four monitor seaside manual duty help status computer spawar assignment operator mdars ls bearing stort puv electronics document diagram
Detected Text
iso
1600
metering mode
5
aperture
f/2.8
focal length
52mm
shutter speed
1/160s
camera make
Canon
camera model
lens model
date
2008-01-22T11:08:58-08:00
tzoffset
-28800
tzname
America/Los_Angeles
overall
(32.79%)
curation
(25.00%)
highlight visibility
(1.99%)
behavioral
(10.12%)
failure
(-0.71%)
harmonious color
(1.75%)
immersiveness
(0.29%)
interaction
(1.00%)
interesting subject
(-58.54%)
intrusive object presence
(-2.27%)
lively color
(-0.75%)
low light
(76.56%)
noise
(-5.81%)
pleasant camera tilt
(-7.86%)
pleasant composition
(-23.36%)
pleasant lighting
(-34.91%)
pleasant pattern
(2.76%)
pleasant perspective
(10.64%)
pleasant post processing
(2.65%)
pleasant reflection
(-3.02%)
pleasant symmetry
(3.10%)
sharply focused subject
(2.10%)
tastefully blurred
(1.72%)
well chosen subject
(3.26%)
well framed subject
(20.34%)
well timed shot
(9.66%)
all
(0.50%)
* WARNING: The title and caption of this image were generated by an AI LLM (gpt-3.5-turbo-0301
from
OpenAI)
based on a
BLIP-2 image-to-text labeling, tags,
location,
people
and album metadata from the image and are
potentially inaccurate, often hilariously so. If you'd like me to adjust anything,
just reach out.

