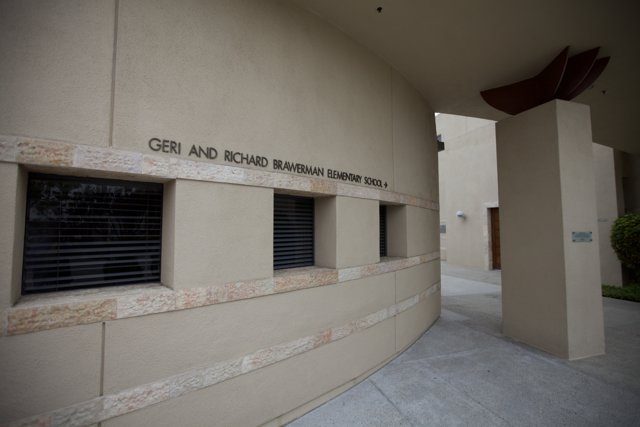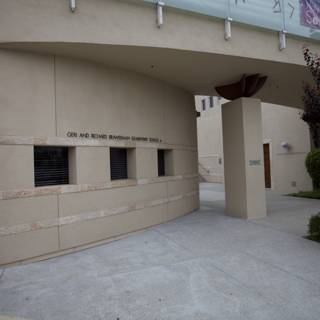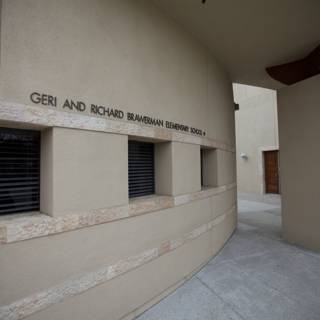Photos | The Grand Entrance to Ced and Ced Center

A stunning view of the plant-lined walkway leading up to the entrance of the Ced and Ced Center, with flagstone flooring, wooden handrails, and a slate roof adding to the building's beautiful architecture.
BLIP-2 Description:
the entrance to the ced and ced centerMetadata
Capture date:
Original Dimensions:
5616w x 3744h - (download 4k)
Usage
Dominant Color:
housing walkway path slate city urban floor staircase plant elementary curtain indoors handrail window geri richard shutter shade hospital building architecture flagstone scho corridor temple wall home decor wbtla interior shoot office flooring corner school house stairs design brawerman plywood wood
iso
100
metering mode
5
aperture
f/2.8
focal length
17mm
shutter speed
1/800s
camera make
Canon
camera model
lens model
date
2012-05-17T08:39:16.720000-07:00
tzoffset
-25200
tzname
America/Los_Angeles
overall
(31.76%)
curation
(50.00%)
highlight visibility
(4.35%)
behavioral
(70.26%)
failure
(-0.39%)
harmonious color
(3.03%)
immersiveness
(2.05%)
interaction
(1.00%)
interesting subject
(-48.12%)
intrusive object presence
(-3.42%)
lively color
(1.85%)
low light
(10.82%)
noise
(-5.54%)
pleasant camera tilt
(-6.38%)
pleasant composition
(-12.84%)
pleasant lighting
(-10.78%)
pleasant pattern
(10.47%)
pleasant perspective
(9.64%)
pleasant post processing
(-0.13%)
pleasant reflection
(-3.23%)
pleasant symmetry
(2.27%)
sharply focused subject
(1.17%)
tastefully blurred
(0.91%)
well chosen subject
(-3.10%)
well framed subject
(7.15%)
well timed shot
(5.44%)
all
(2.81%)
* WARNING: The title and caption of this image were generated by an AI LLM (gpt-3.5-turbo-0301
from
OpenAI)
based on a
BLIP-2 image-to-text labeling, tags,
location,
people
and album metadata from the image and are
potentially inaccurate, often hilariously so. If you'd like me to adjust anything,
just reach out.

